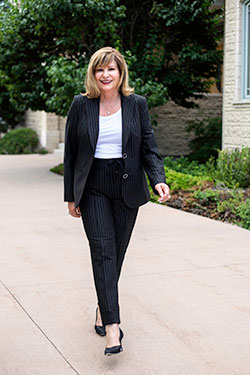My Office Listings
-
478 Tissot Street in Winnipeg: St Boniface Residential for sale (2A) : MLS®# 202602267
478 Tissot Street St Boniface Winnipeg R2J 0C7 $299,900Residential- Status:
- Active
- MLS® Num:
- 202602267
- Bedrooms:
- 3
- Bathrooms:
- 2
- Floor Area:
- 1,144 sq. ft.106 m2
Showings start now! Offers reviewed Sunday, February 15. Welcome to this beautifully updated 3-bedroom, 2-bathroom home located in the heart of St. Boniface on quiet Tissot Street. Thoughtfully renovated in 2018, this home offers a functional and modern layout. The main floor features a bright living space, open kitchen & office space, while the newly developed upper level offers a spacious primary bedroom plus two additional bedrooms and the convenience of second-floor laundry. Updates completed in 2018 include full kitchen, both bathrooms (one main floor, one upper level), windows, doors, laminate flooring, pot lights throughout, high-efficiency furnace, hot water tank, roof, and central A/C. Additional upgrades include all new plumbing, upgraded electrical with a 100-amp panel, and networked smoke and CO2 alarms on all floors. Situated on a generous lot with yard space, 3 parking stalls and close to schools, transit, shopping, and major routes, this move-in-ready home is a great opportunity in a sought-after neighborhood. More detailsListed by Marly Moss of RE/MAX EXECUTIVES REALTY and Arnold (Arnie) Moss of RE/MAX PROFESSIONALS- CLAIRE HOFFER
- RE/MAX PROFESSIONALS
- 1 (204) 477-0500
- Contact by Email
-
1609 311 Hargrave Street in Winnipeg: Downtown Condominium for sale (9A) : MLS®# 202601670
1609 311 Hargrave Street Downtown Winnipeg R3B 0V8 $189,900Condominium- Status:
- Active
- MLS® Num:
- 202601670
- Bedrooms:
- 1
- Bathrooms:
- 1
- Floor Area:
- 435 sq. ft.40 m2
MOVE IN READY! Experience the ultimate in urban living or excellent as an investment property. Presently used as a short term rental and has great occupancy Superbly located in the heart of Downtown right near Canada Life Centre. Walking distance to restaurants, city nightlife and to the nearby historical Exchange District. High-end finishes adorn the unit incl: laminate flooring, high gloss cabinets/vanity, tiled backsplash, quartz c-tops, SS appliances, and ceramic tile floor/surround in the spa-like bath. In suite laundry is also included. Floor to ceiling windows allow light to flood in and offer great views of the city skyline. Abundant building amenities include concierge service; mailroom with parcel lockers; well-equipped gym and theatre room; bike room; sprawling south facing rooftop patio with propane BBQs, pergolas and loungers; and a gorgeous party room with pool table, seating, and wet bar. Pet friendly building (condo rules apply). Nearby parkade. More detailsListed by Patricia Stecy of RE/MAX PROFESSIONALS- CLAIRE HOFFER
- RE/MAX PROFESSIONALS
- 1 (204) 477-0500
- Contact by Email
-
1201 311 Hargrave Street in Winnipeg: Downtown Condominium for sale (9A) : MLS®# 202601691
1201 311 Hargrave Street Downtown Winnipeg R3B 0V8 $259,900Condominium- Status:
- Active
- MLS® Num:
- 202601691
- Bedrooms:
- 1
- Bathrooms:
- 1
- Floor Area:
- 587 sq. ft.54 m2
MOVE IN READY! Experience the ultimate in urban living or excellent as an investment property. Presently used as a short term rental and has great occupancy Superbly located in the heart of Downtown right near Canada Life Centre. Walking distance to restaurants, city nightlife and to the nearby historical Exchange District. High-end finishes adorn the unit incl: laminate flooring, high gloss cabinets/vanity, tiled backsplash, quartz c-tops, SS appliances, and ceramic tile floor/surround in the spa-like bath. In suite laundry is also included. Floor to ceiling windows allow light to flood in and offer great views of the city skyline. Abundant building amenities include concierge service; mailroom with parcel lockers; well-equipped gym and theatre room; bike room; sprawling south facing rooftop patio with propane BBQs, pergolas and loungers; and a gorgeous party room with pool table, seating, and wet bar. Pet friendly building (condo rules apply). Nearby parkade. More detailsListed by Patricia Stecy of RE/MAX PROFESSIONALS- CLAIRE HOFFER
- RE/MAX PROFESSIONALS
- 1 (204) 477-0500
- Contact by Email
Data was last updated February 10, 2026 at 12:35 AM (UTC)
The listing information is provided by Winnipeg Real Estate Board and is deemed
reliable but is not guaranteed to be accurate.







