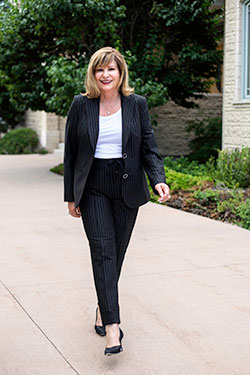My Listings
Data was last updated February 6, 2026 at 04:35 PM (UTC)
The enclosed information while deemed to be correct, is not guaranteed. |
My Listings |
Personal Real Estate Corporation
My Listings
Data was last updated February 6, 2026 at 04:35 PM (UTC)
The enclosed information while deemed to be correct, is not guaranteed. |

Personal Real Estate Corporation
Let's discuss your next home sale or purchase, with no obligation.
Give me a call at (204) 477-0500
